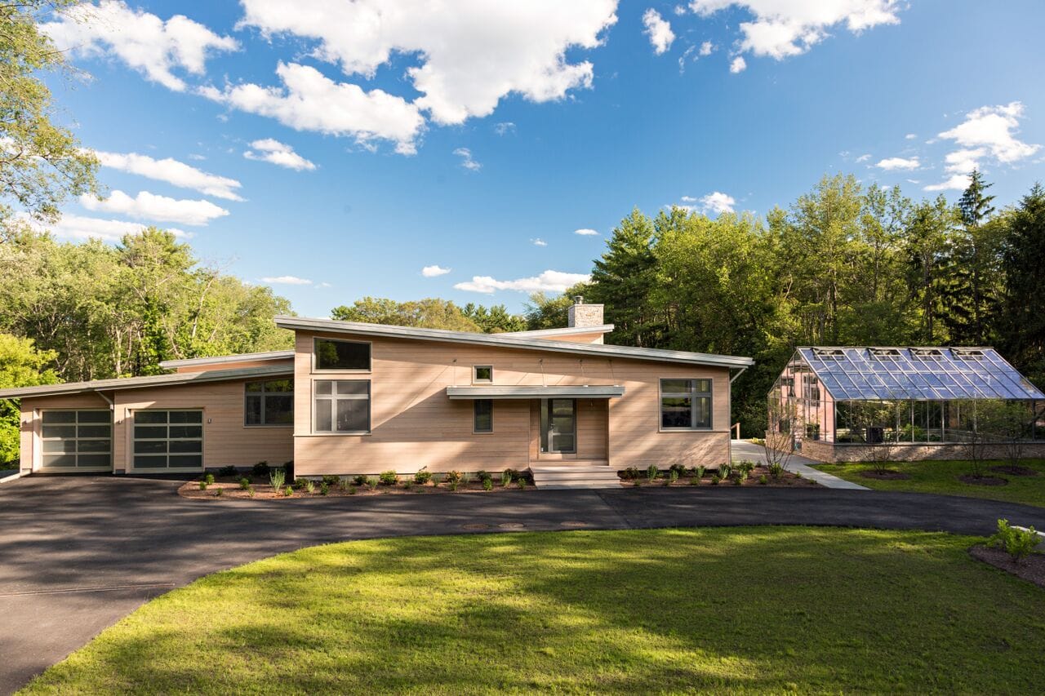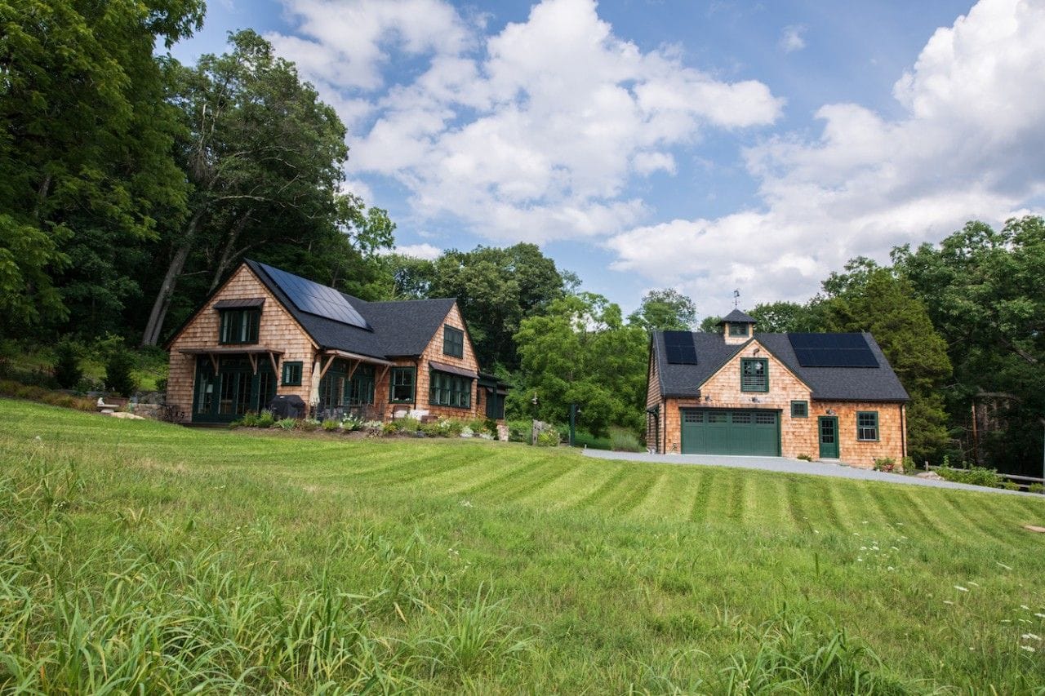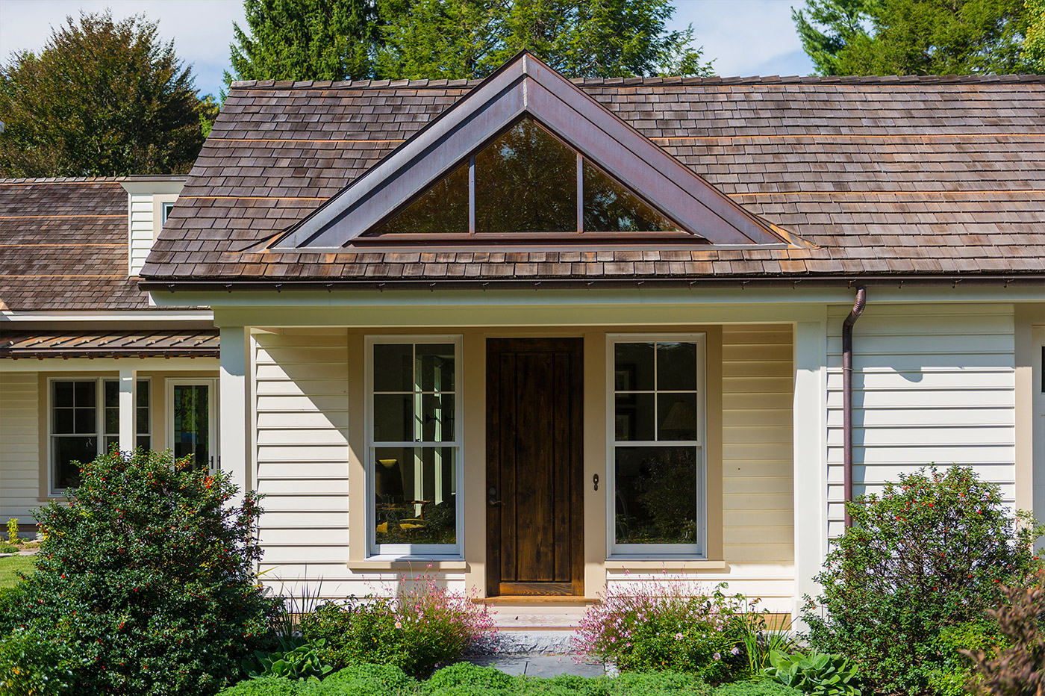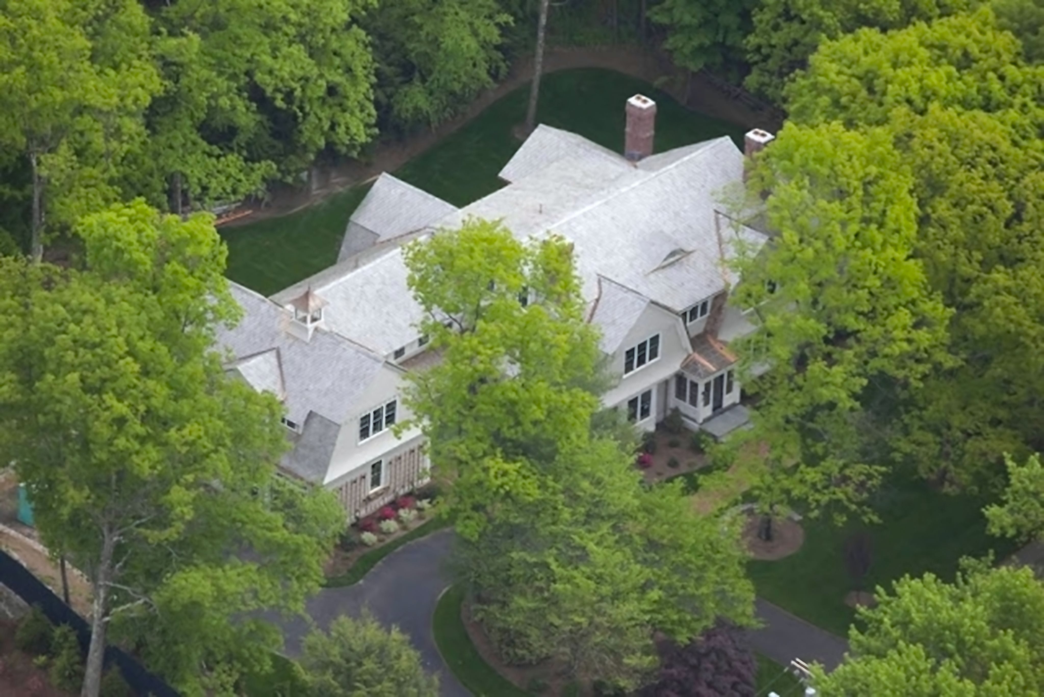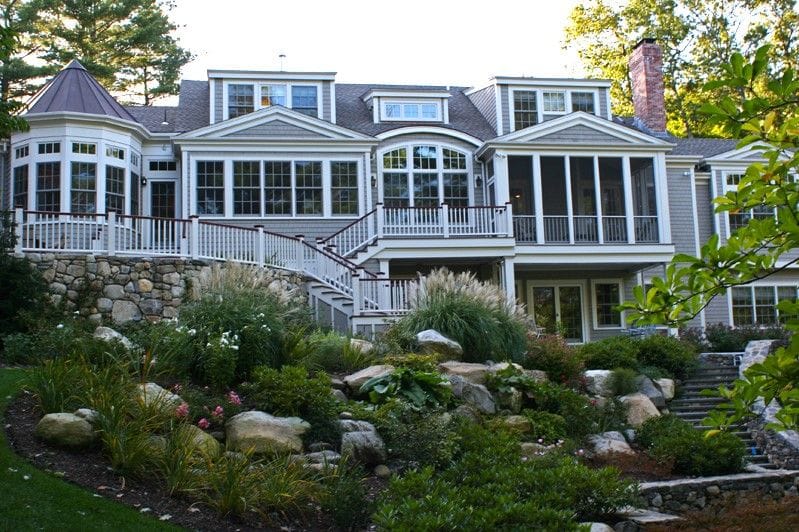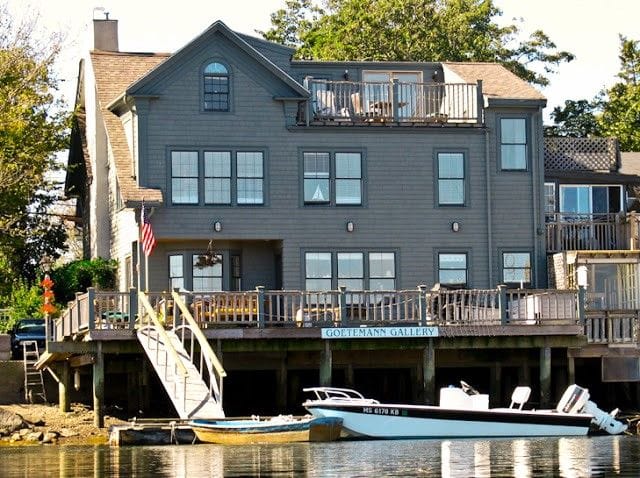Rocky Neck
Gloucester, MA
1999-2000
2,700 sq. ft., new construction
Glenn Johnstone architecture
Built over a beach in Gloucester Harbor, this 3 story multi-use building offered great logistical and design challenges such as driving 32 twenty four foot long pilings on precise points (less than 1” error tolerance) over a warped beach plane, specifying the pre-cast concete planks that make up the first floor deck/wharf, specifying and erecting a 2 story steel structure and building this highly customized structure on a postage stamp size, Northeast-facing lot over a New England winter.
Similar to the Pierce Estates house, this was in large part an architect-assisted design-build project. GCB was responsible for obtaining the complicated DEP, ZBA and PB permits, the detailing of the traditional gable end trim, soffits and corner boards, the mechanical systems and the structural engineering design direction. This is the home, sales and workspace for MG’s parents who were both artists.

