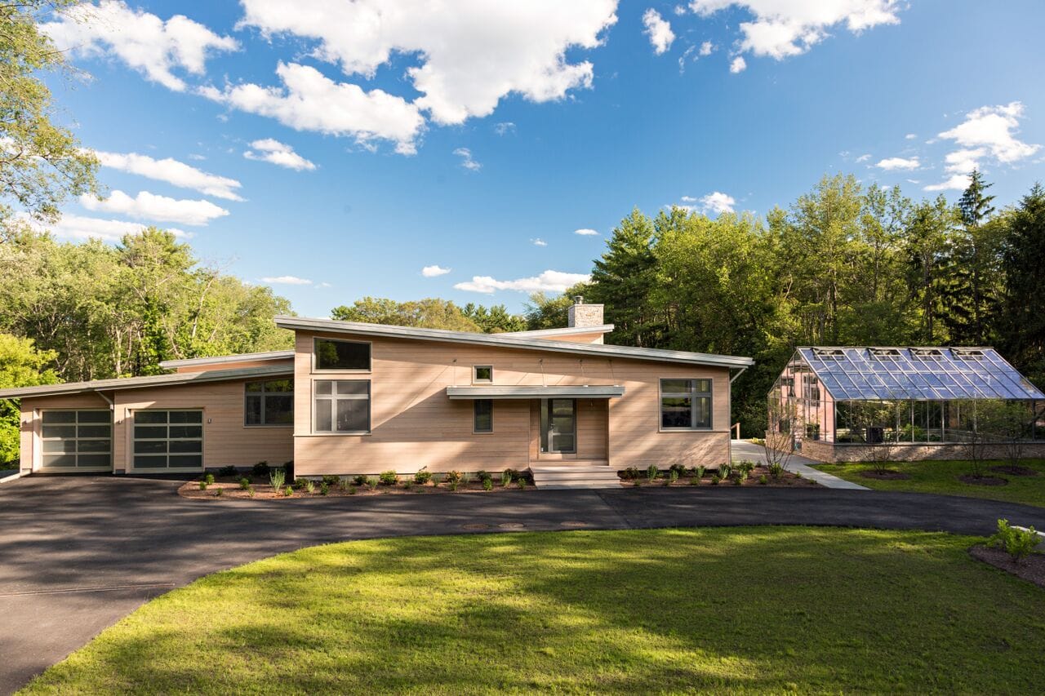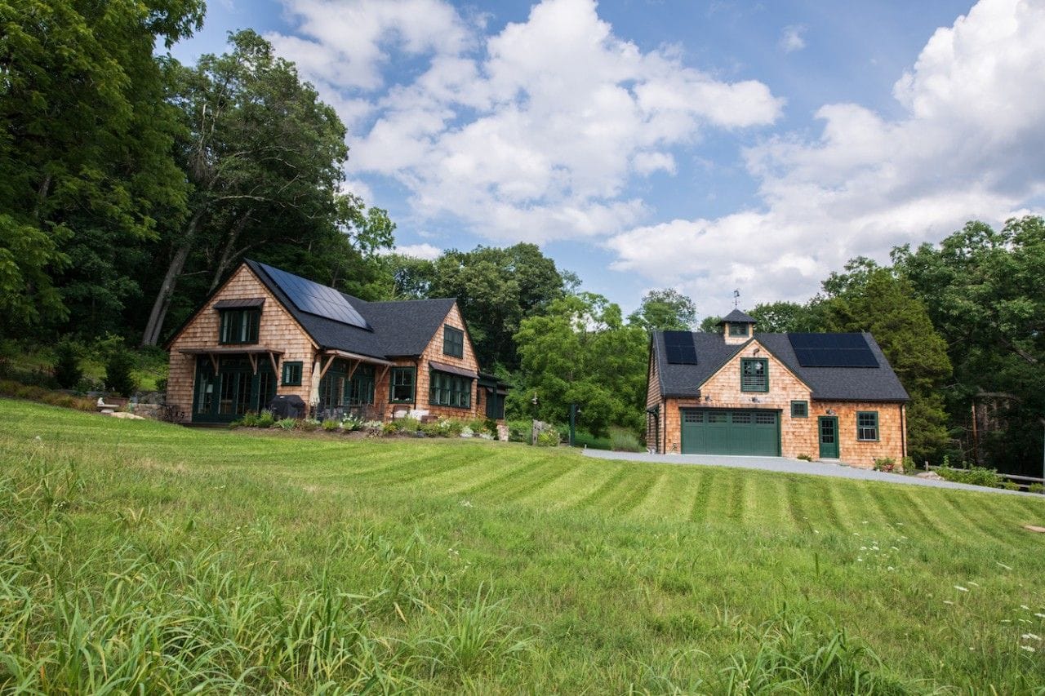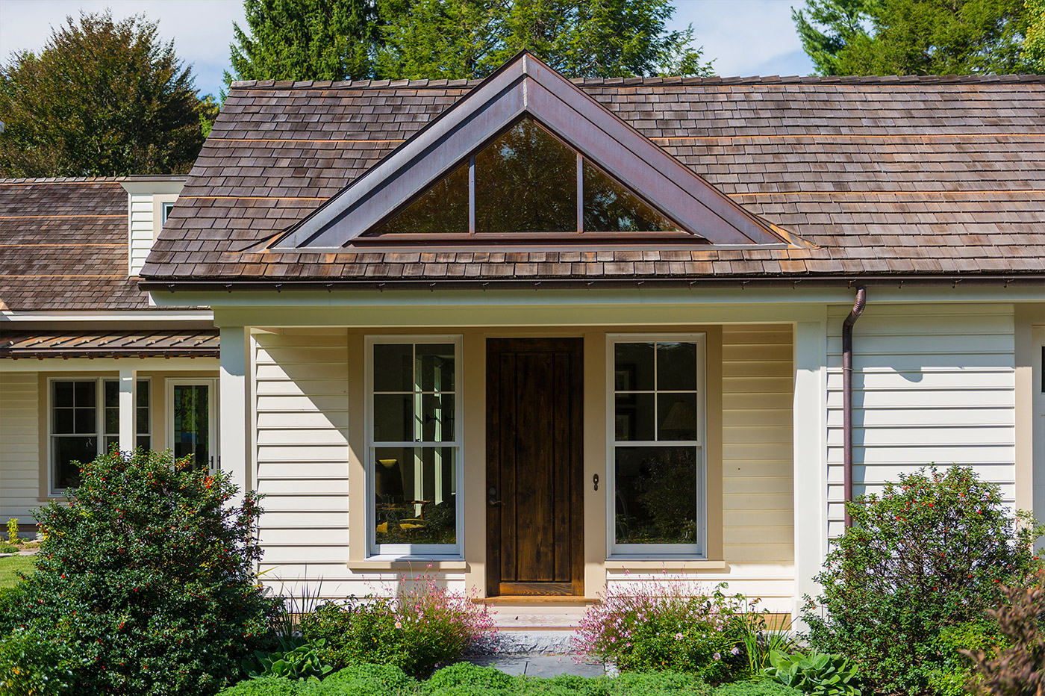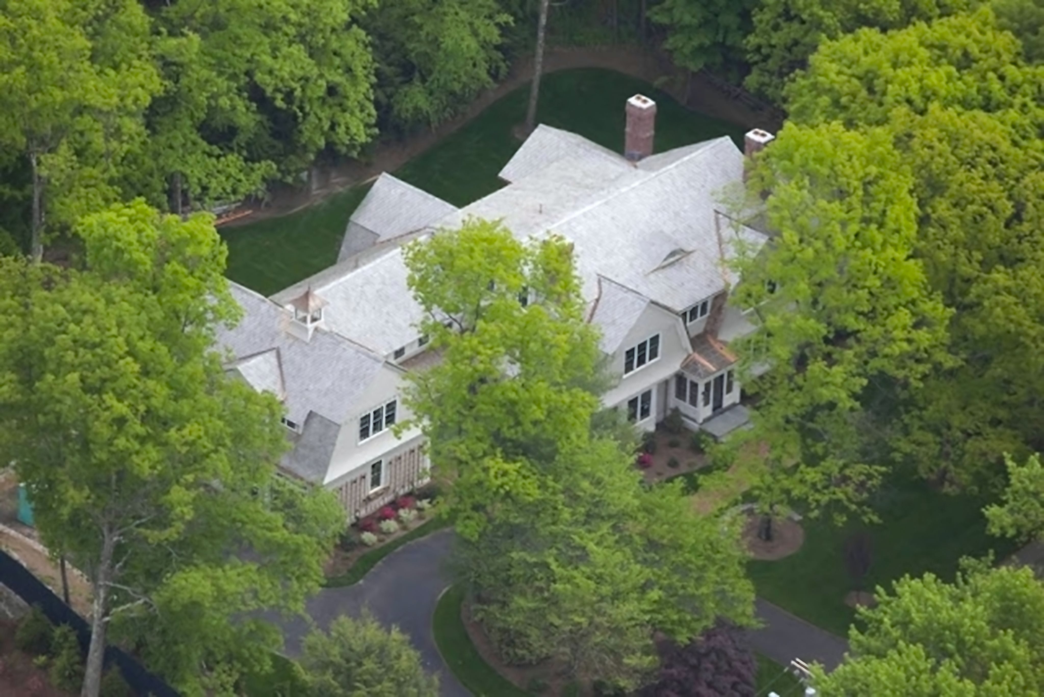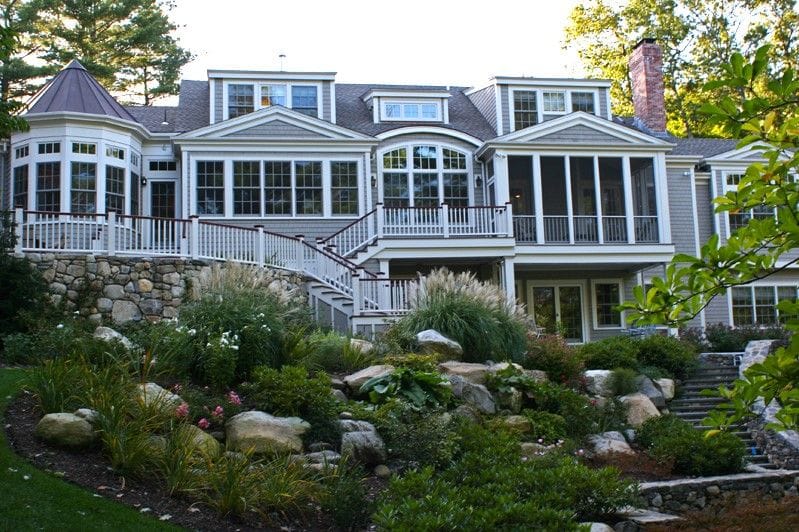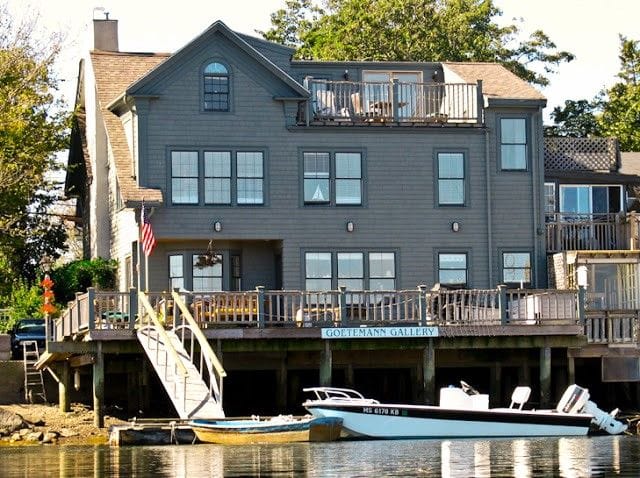Silver Hill
Lincoln, MA
Charles Myer and Partners, Ltd
2016-2017
2,700 sq. ft., new construction
Charles Myer’s highly efficient, 1.5 story, 3 bedroom, 3 bath design is nestled into a tightly regulated building site envelope and compliments the property’s 1910 never-been-touched barn. We built the house and the homeowner did an amazing job refitting the barn.
This highly customized house has R 60 roof, R 30 walls, R 20 basement walls, R 28 sub-slab, the Owens Corning Energy Complete system and no thermal bridging. With fine materials and a very personalized design, coupled with very supportive architects and clients, this project was a model of success for conservation-restricted land parcels in Lincoln.

